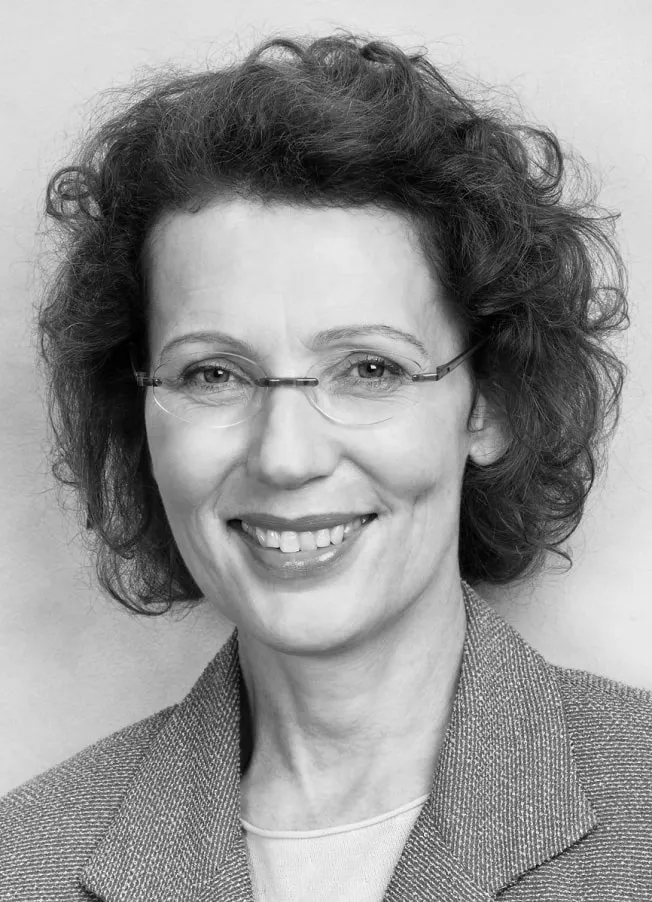
Professional Background: As an apprentice in a Boston based architectural firm, working on large commercial building renovations, Lindsay rose through the ranks from Draftsperson to Project Manager over a 10-year period before establishing her own studio on Newbury Street in Boston. She moved to New York with her husband and new-born daughter to live and establish a new studio in Manhattan in what turned out to be the wake of September 11th 2001. Lindsay enjoys a successful New York practice.



Qualified as a Certified Passive House Consultant and a PH Tradesperson, Lindsay was also certified as a LEED AP BC & D professional (Leadership in Energy and Energy Design Approved Professional in Building Construction and Design).
Personal Background: Lindsay grew up in Montreal, Canada - which she calls ‘a pearl of a city’. The eldest of four children with a Canadian Father and an American Mother, Lindsay is a builder, a gardener, a skier and an artist. She brings these inclinations to architecture, along with a reverence for nature and a problem solving disposition.

Beauty, Comfort + Net Zero Ready
Lindsay strives for contemplative life and work spaces that reflect the client and integrate effortlessly into every aspect of daily life. These spaces are designed to be comfortable, reserved and make the world around us better.
Our Studio offers clients carbon responsible design while safeguarding aesthetics and enhancing real estate value.
Collaboratively Bring Your Ambition To Life
Share your goals and requirements in a collaborative environment where solutions are based on listening to you. Using 3D design tools, clients can walk through their future spaces and are empowered to envision design solutions and provide feedback.
Lindsay hand picks a team of problem solvers devoted to the art and the craft of architecture and committed to making your vision a reality in sustainable and cost-effective ways. Challenge our thinking and contribute all your ideas so we can look for opportunities together.
Studio Milestones
Moments in the studio's evolution.
Before
After

First Commission
- Renovation of No 22 Louisberg Square, a Georgian townhouse on the most prominent residential square of Boston’s Beacon Hill.
- Restoration of the original main staircase, reorganization of how the building functions, including all rooms having access to a new elevator.


Before
After
Before
After

First Design Award
- South Station Main Train Hall's most prominent site won a Boston Society of Architecture Design Award for celebrating the train hall's architecture
- Not only was the little project a win for the station, but also a financial success for Lindsay's client.
- The Kiosk was more involved than it appears with both federal and state authorized having jurisdiction. New plumbing and electricity were brought from a hundred feet away to operate dishwashers and espresso machines.


Before
After
Before
After

New Waterfront Home
- The project was the third of four phases on waterfront property in Bristol Rhode Island.
- After renovating the original house as phase one and designing a swimming pool as phase two, Lindsay designed the most private building on the property for the clients to live in. Last-but not least was another new building with a caretaker apartment above and multiple service spaces below (laundry, workshop and catering kitchen).


Before
After
Before
After

Global Headquarters for Fortune 500 Company
- 30,000 square foot complete gut renovation of an A & P supermarket building.
- Received design wards and media attention, including a Wall Street Journal spotlight of the CEO photographed in his office with his quote saying “ My office is light. It’s airy. It’s everything HASBRO is all about. It’s meant to be non-threatening – a place that makes people smile.”


Before
After
Before
After

Gut Renovation on Central Park West, NY
- An outdated apartment layout was transformed so views of Central Park and Manhattan now reach deep into the new floor plan.
- New central air conditioning and humidification was provided, home technology systems were introduced.
- The Landmark Art Deco building style is subtly infused into the interior detailing.


Before
After
Before
After

New Office Suites in Manhattan
- Transformation from empty space to finished offices for a financial services firm.
- All new mechanical and electrical systems.
- All spaces enjoy exceptional mid-town Manhattan views.


Before
After


Before
After
First Building Designed According to Passive House Standards
- Transformation of a post-war two-bedroom house above a one-car garage into a contemporary three-bedroom home that runs on electricity with minimal utility cost.
- A carriage house main entrance door was created out of the garage which had been illegally converted to an apartment.
- 24/7 filtered fresh air keeps the interiors pollen free and reduces the air born viruses.


Before
After
