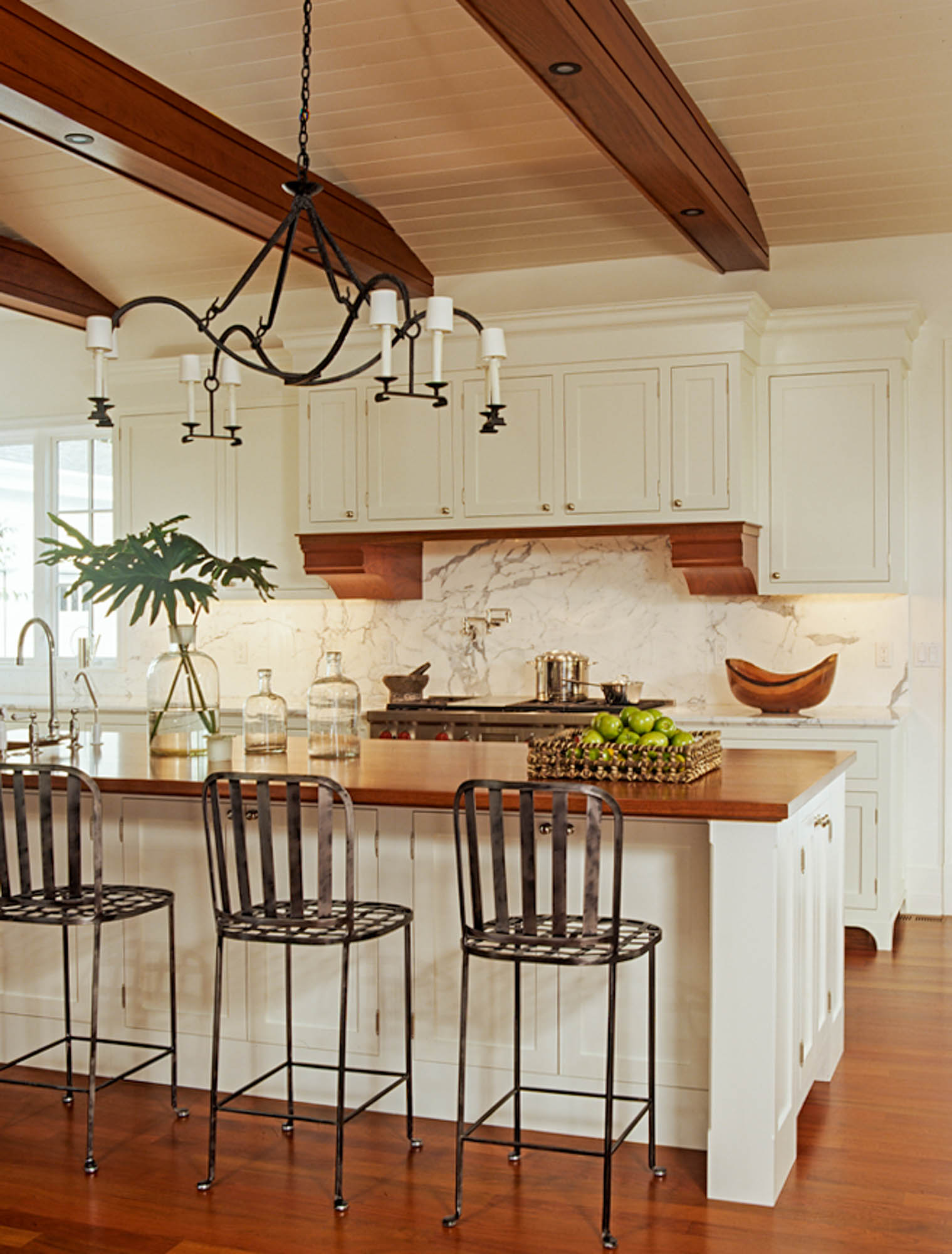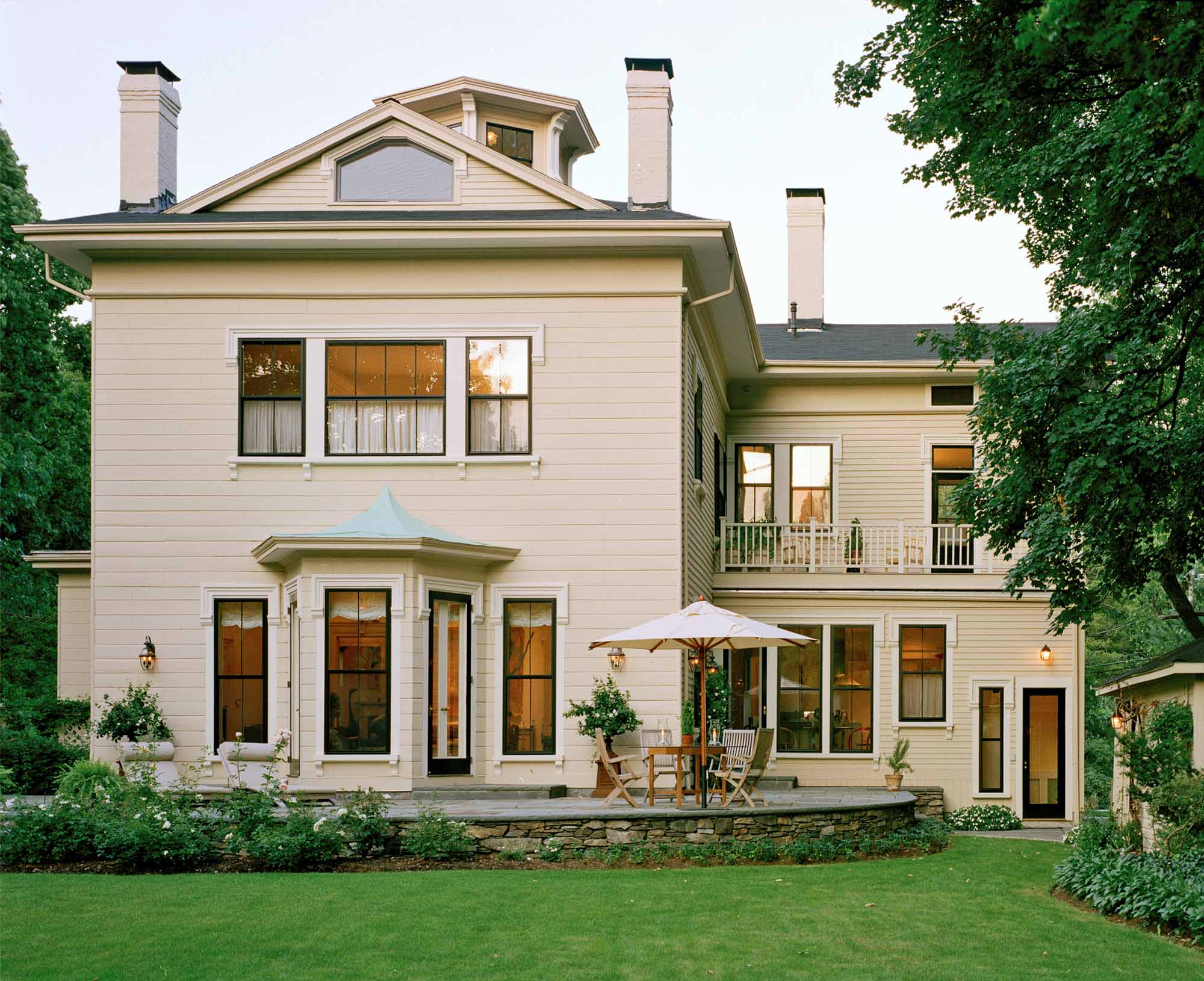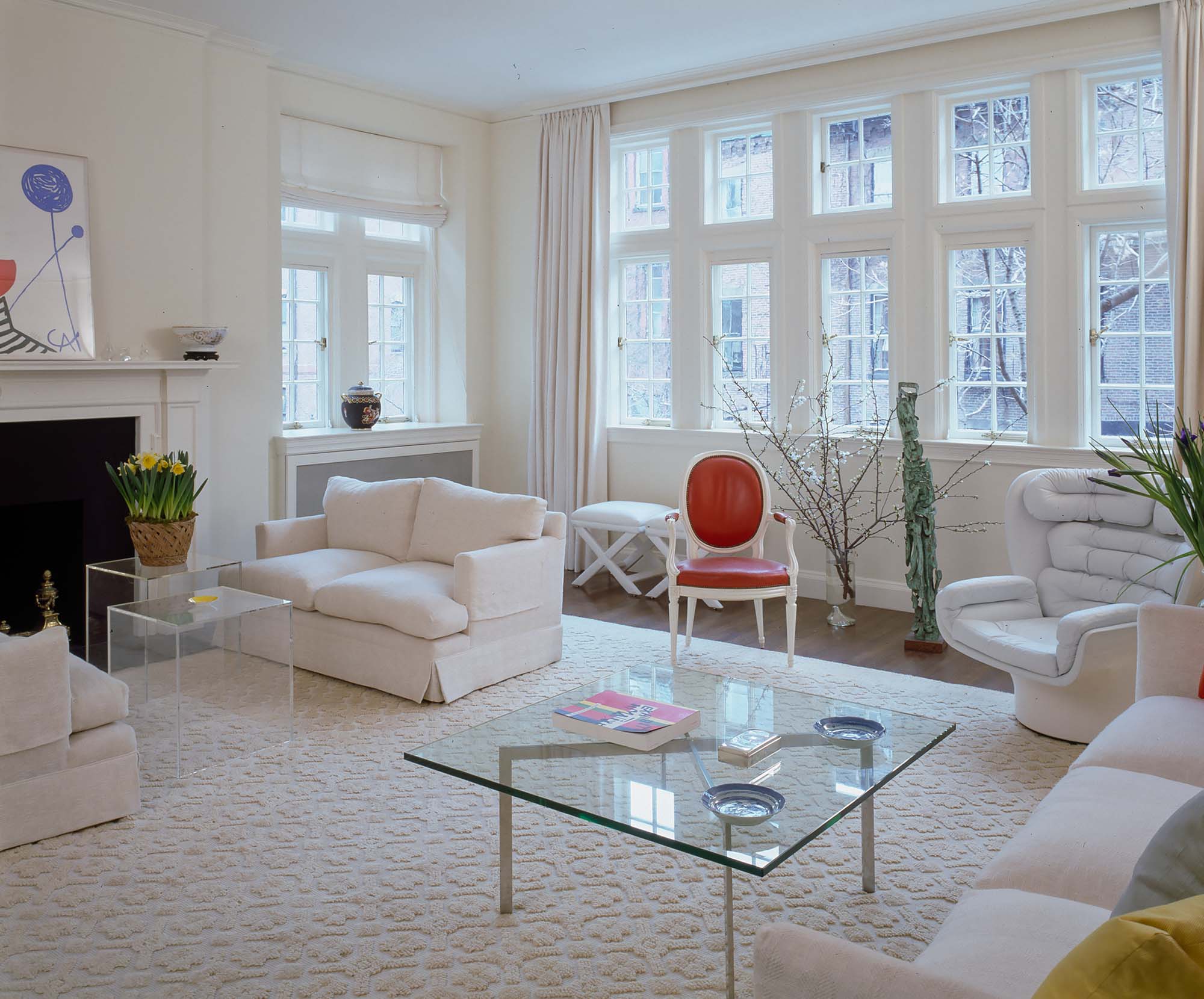A Stand of Timeless Pine Trees Shield a New Michigan Home
While assuming a high profile position as a corporate CEO, his family sought to create an understated welcoming home. Experienced in renting houses located in and outside of the US, his teenagers and his wife were well versed in the features they sought.
A 150 year-old farmhouse on the property couldn’t be salvaged due to mold and rot, but it established the precedent for designing a new wood clapboard home according to early Michigan tradition.
Balancing corporate expectations and guarding family life.
Lindsay designed the family space they wanted. It’s an intimate sloped roof structure, an un-ostentations single story wing with a private entrance, mud room, kitchen, casual dining and living space. It’s on the south side of the house with an herb garden, a basketball hoop, family parking and garage.
The two story structure with a formal entrance for guests, ensures corporate functions are easy to host. Inside the front door is a coat room and a half bath with foyer leading to formal living and dining rooms. A teenager in the kitchen and a guest eating dinner do not need to know they’re a few steps apart. Parents’ bedroom and guest suite are down a hall past the staircase to the children’s bedrooms.












.after_LR%20north%20wall%20finished.jpg)



